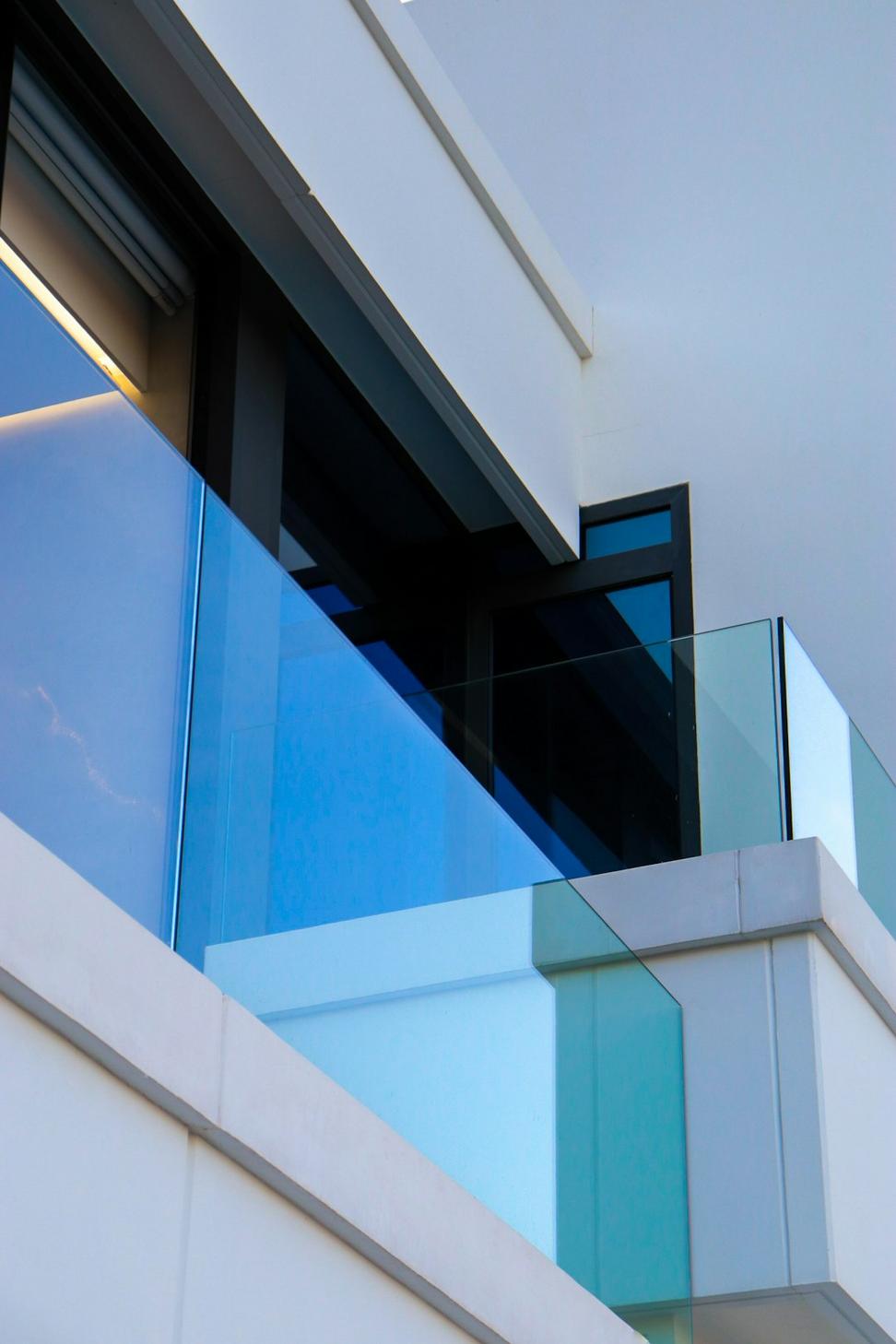
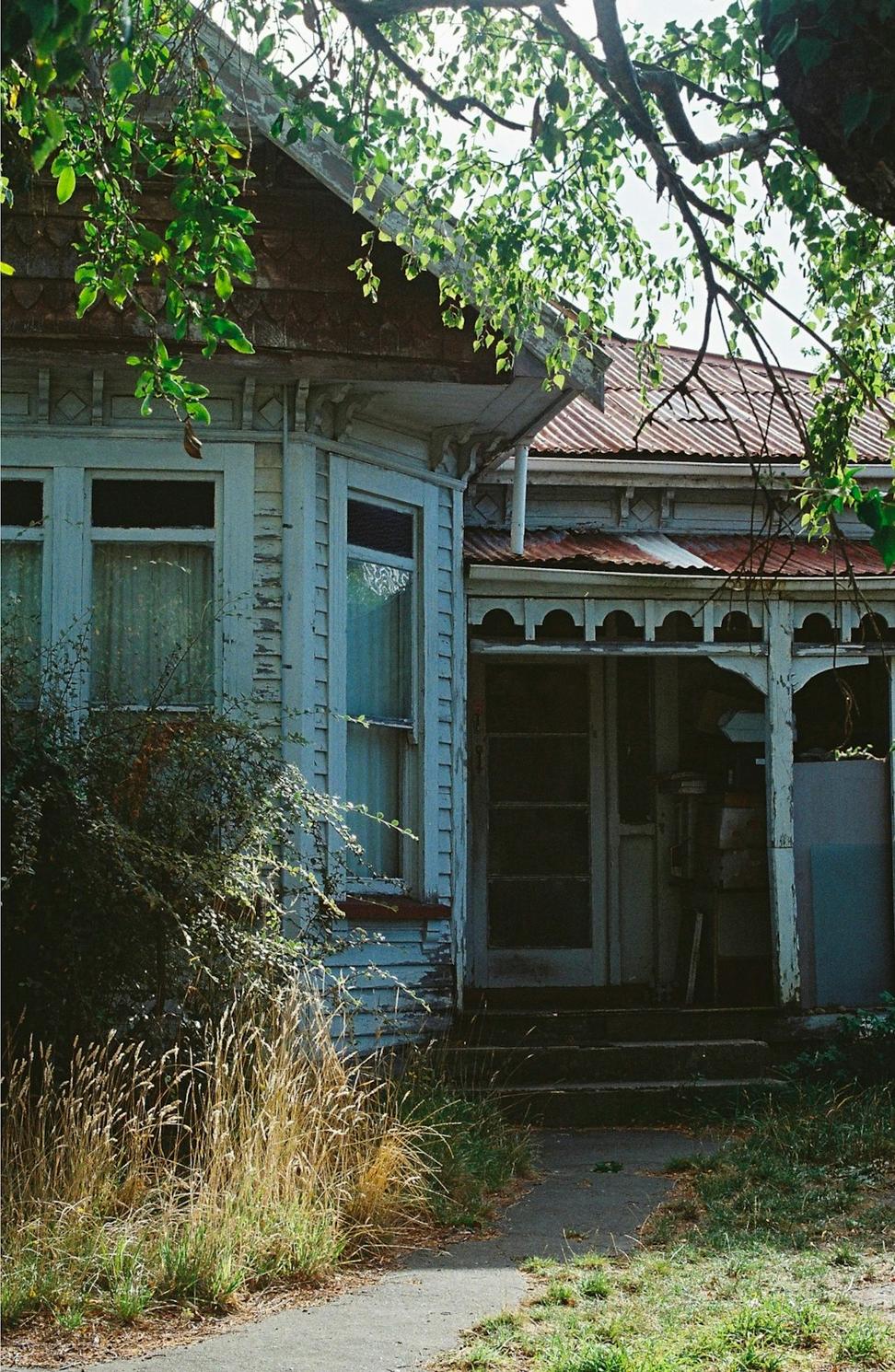 Before: Original structure
Before: Original structure
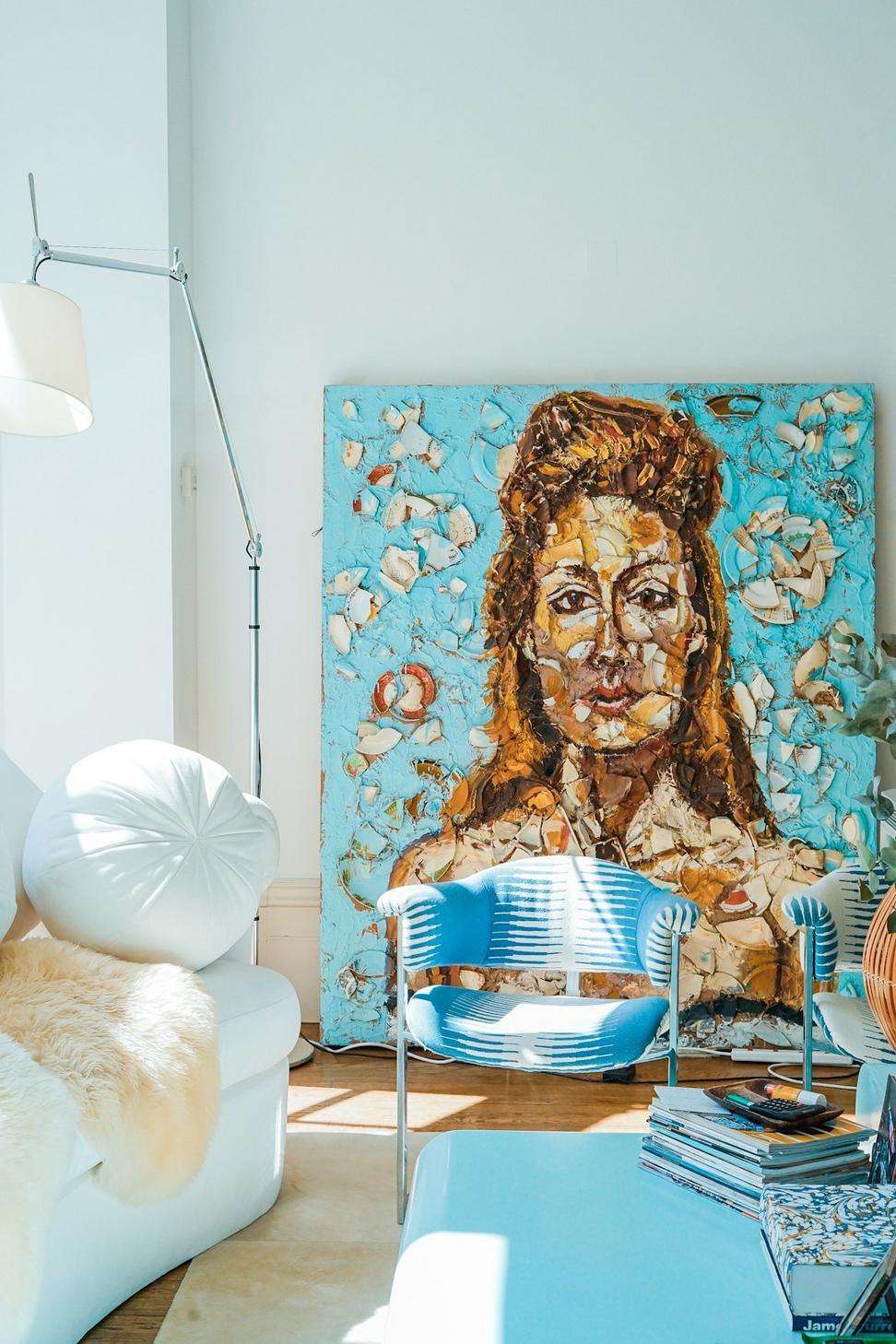 Interior transformation
Interior transformation
The Riverside Residence
Toronto, ON
This one was a real puzzle when the clients first came to us. They'd bought this 1960s split-level right on the Don River - gorgeous location but the house itself? Let's just say it hadn't aged gracefully. Dark rooms, choppy layout, and honestly the whole thing felt disconnected from that stunning view.
Project Scope
- Complete structural redesign
- Floor-to-ceiling glazing installation
- Energy-efficient systems upgrade
- Outdoor deck integration
- Custom millwork throughout
Timeline & Budget
"We didn't think it was possible to make our home feel this open without losing the cozy factor. The team really got what we wanted - a place that works for everyday life but still impresses when family comes over."
- Jennifer & Marcus T., Homeowners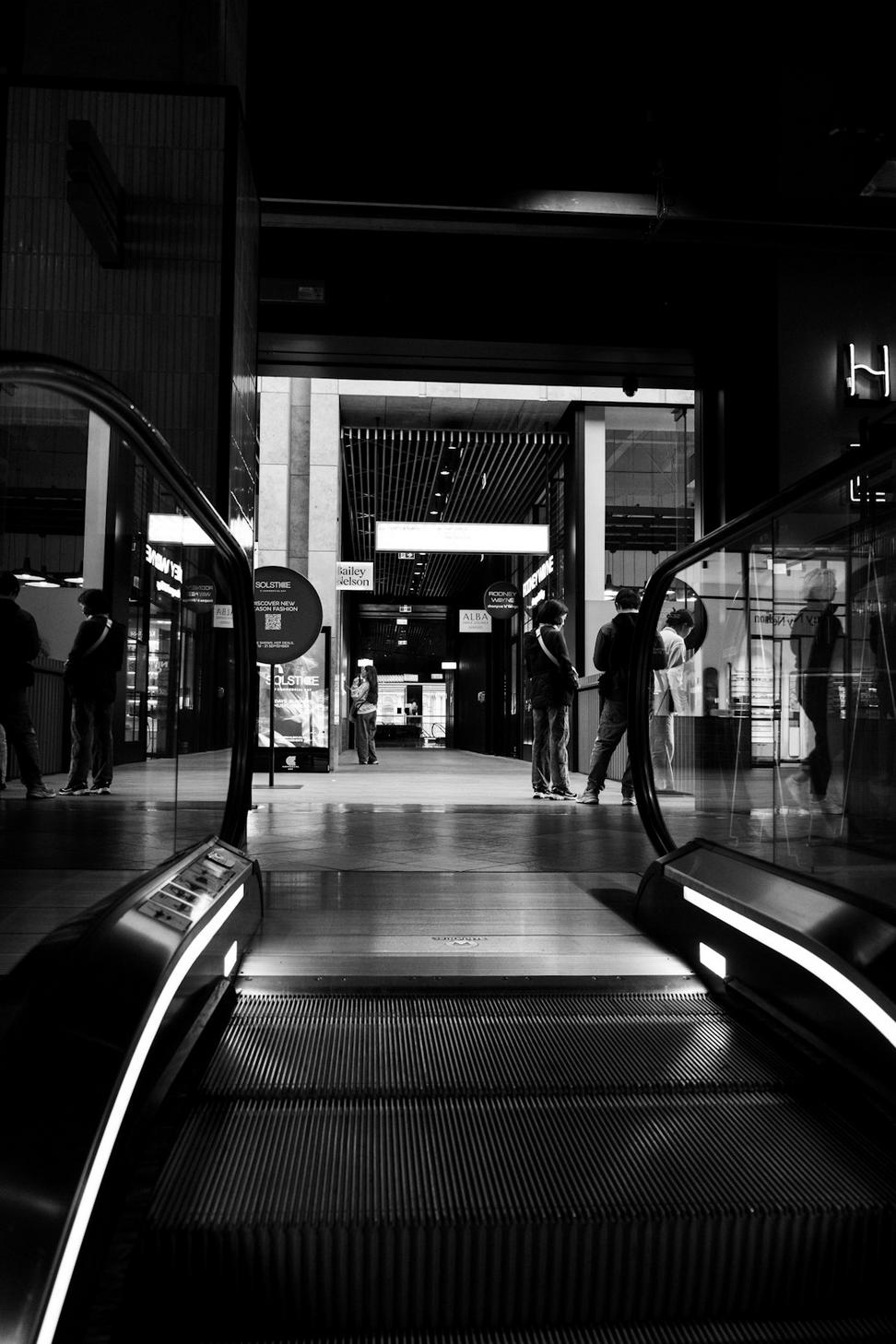
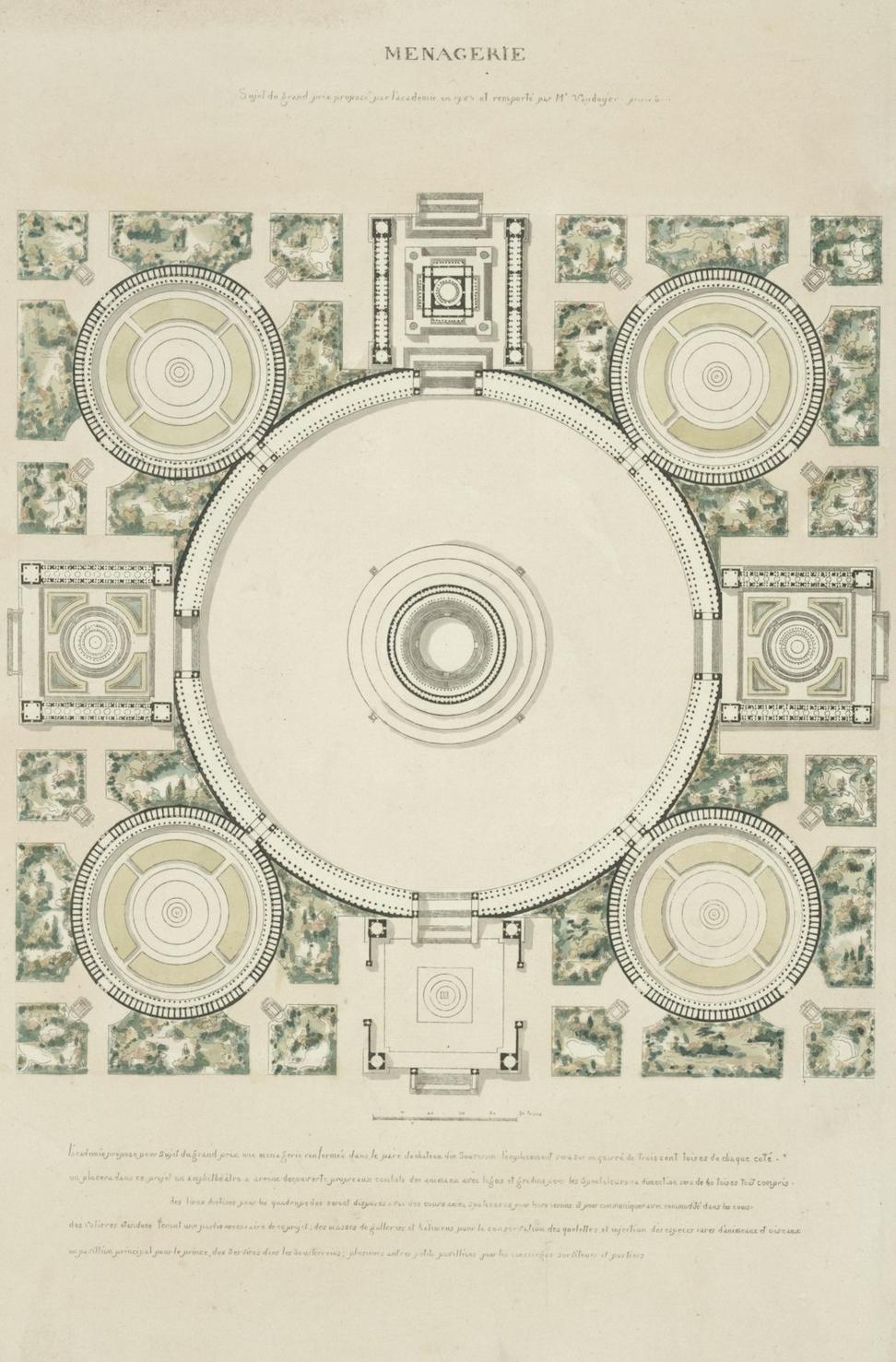

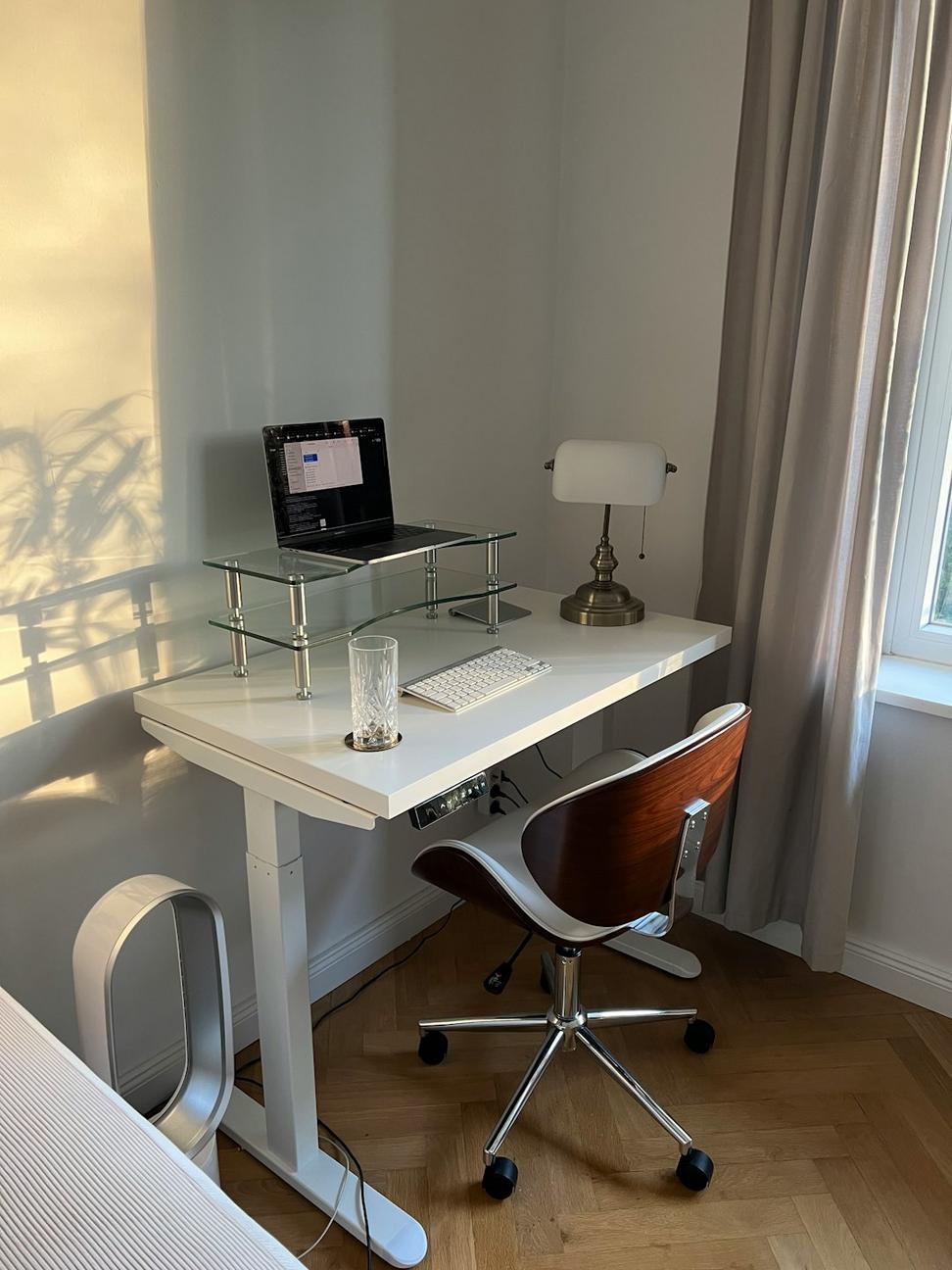
Ossington Commercial Hub
Toronto, ON
Here's the thing about mixed-use buildings - everybody's got an opinion on how they should work, but making them actually function well? That's where it gets interesting. The developer wanted retail on ground level, office space above, and the whole thing had to fit into a pretty tight lot on Ossington.
We played around with the facade quite a bit - ended up doing this offset window pattern that gives each floor its own character while still feeling cohesive. Plus it helped with the solar heat gain issue without making it look like a fortress.
Technical Specs
- 4,200 sq ft total area
- 3-story construction
- Steel & concrete composite
- LEED Silver certified
- Green roof system
Sustainability
- 40% energy reduction
- Rainwater harvesting
- Natural ventilation design
- LED lighting throughout
- Bike storage & EV charging
"The permitting process in Toronto can be... let's call it 'challenging'. Luminar Quinthos navigated it like pros and kept the project moving when others might've gotten stuck in red tape. We're already talking about the next building."
- David Kowalski, Kowalski Development GroupQueen Street Heritage Building
This project was honestly a bit nerve-wracking at first. It's a designated heritage building from 1892 - beautiful red brick Victorian commercial facade - but inside it was a disaster. Water damage, outdated electrical, you name it.
Working with heritage properties means you've gotta respect what's already there while making it work for today. We spent weeks in archives looking at original plans and period photos to get the restoration details right.
Challenges We Tackled
18 mo
Restoration time130yrs
Building age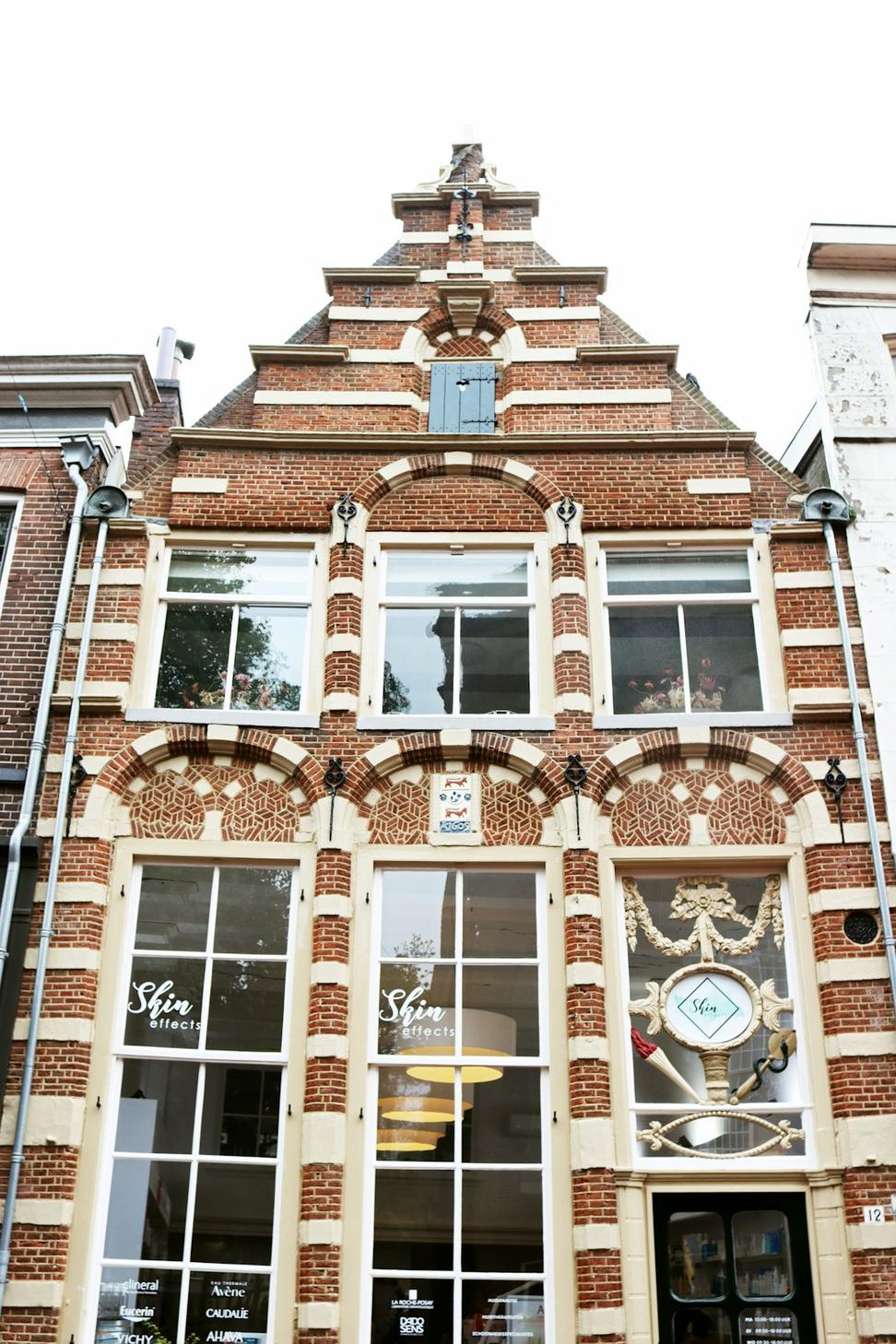
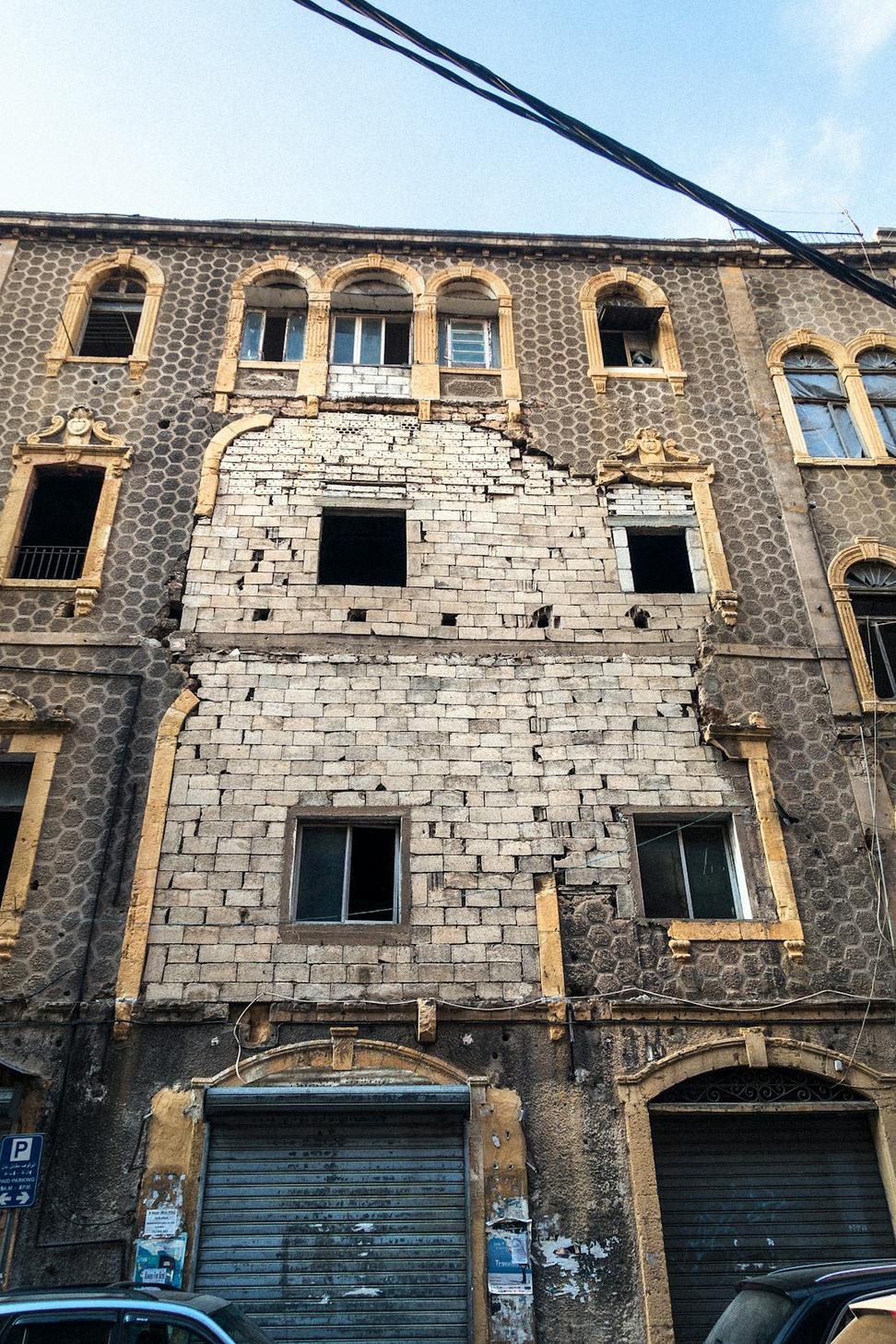 Original condition (2021)
Original condition (2021)
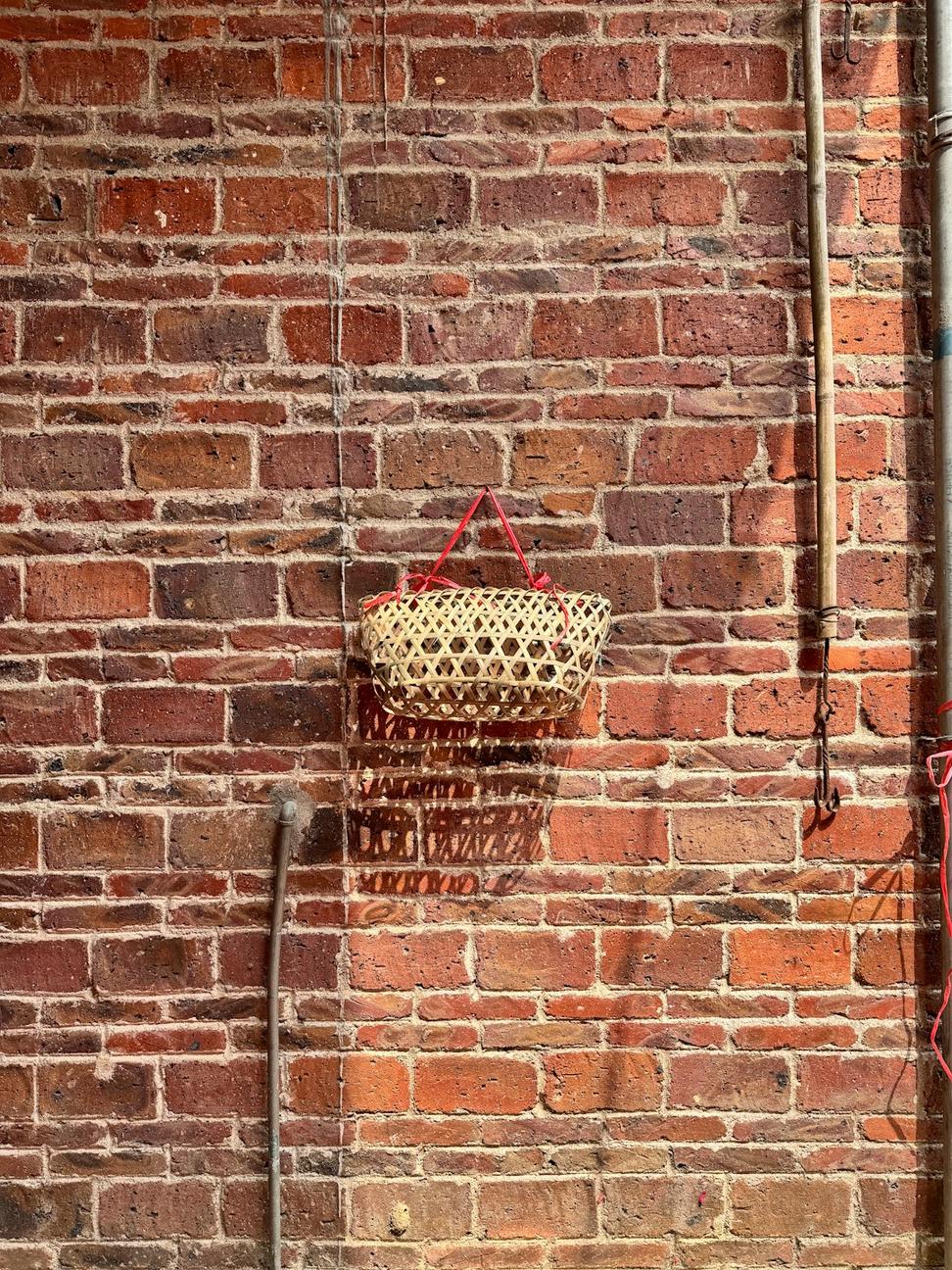 Masonry restoration detail
Masonry restoration detail
 Preserved original woodwork & tin ceilings
Preserved original woodwork & tin ceilings
"They didn't just restore our building - they brought it back to life while making it work for a modern business. The attention to historical accuracy combined with practical updates is exactly what we needed."
- Patricia Morgan, Building OwnerHeritage Toronto Award 2023
More Projects in Brief
Some other work we're pretty proud of
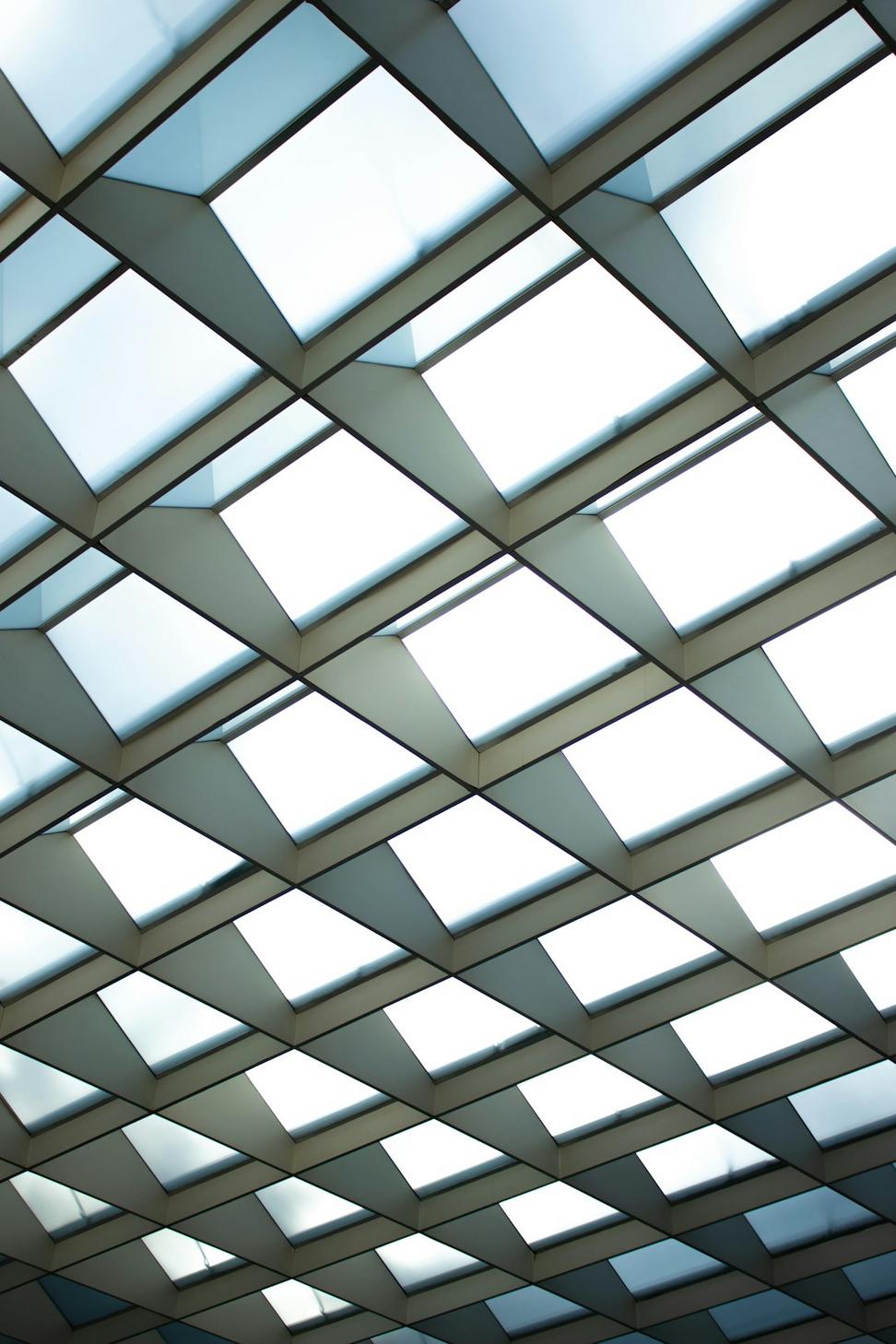
Annex Townhouse Reno
Transformed a cramped 3-story into an open, light-filled family home. Kept the Victorian charm, ditched the dark hallways.
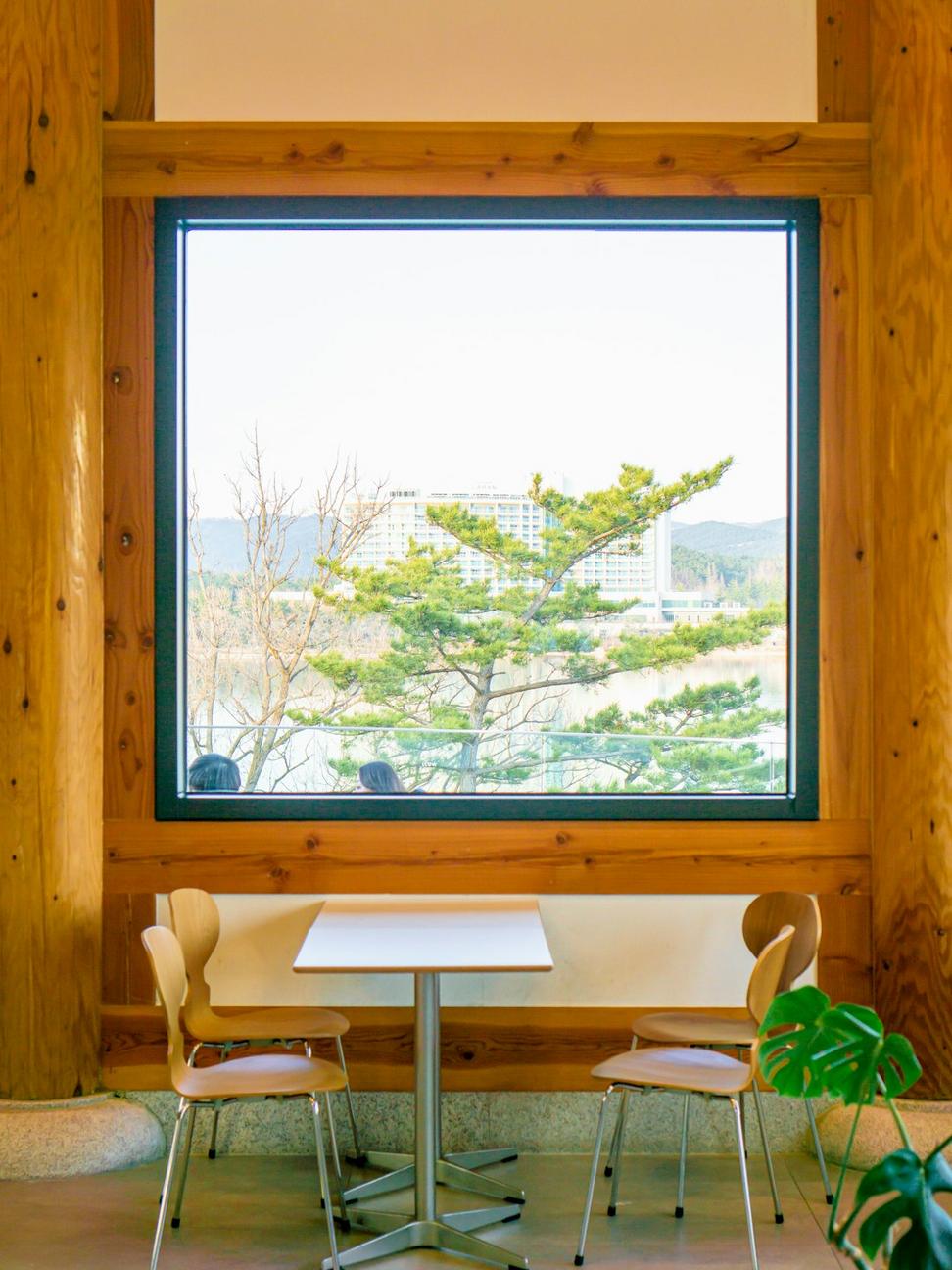
Liberty Village Cafe
Small space, big impact. This 800 sq ft cafe needed to seat 30 and still feel spacious. Industrial meets cozy.
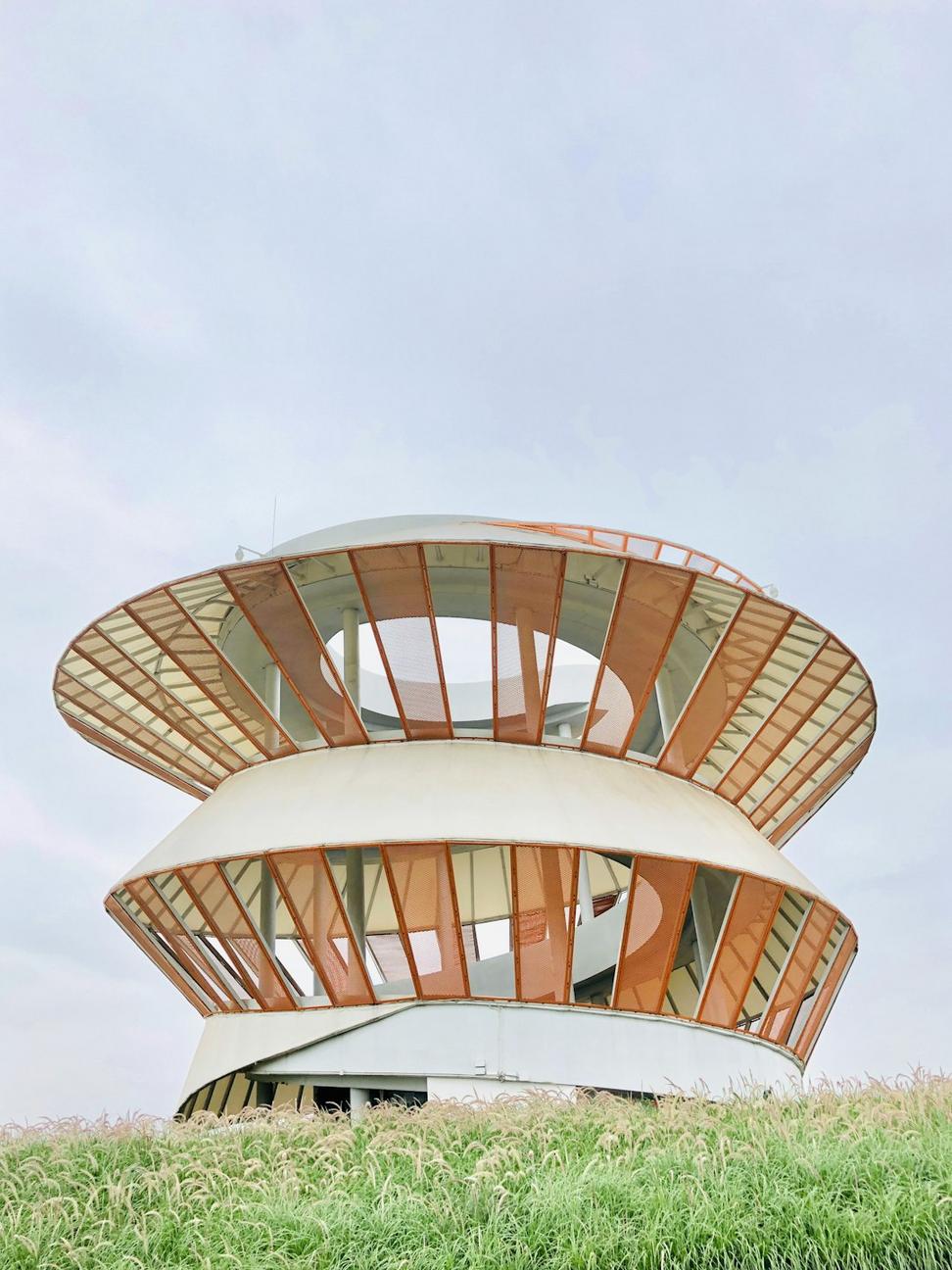
Muskoka Lakehouse
Weekend retreat that blends into the landscape. Lots of wood, stone, and glass. Built to last and weather beautifully.
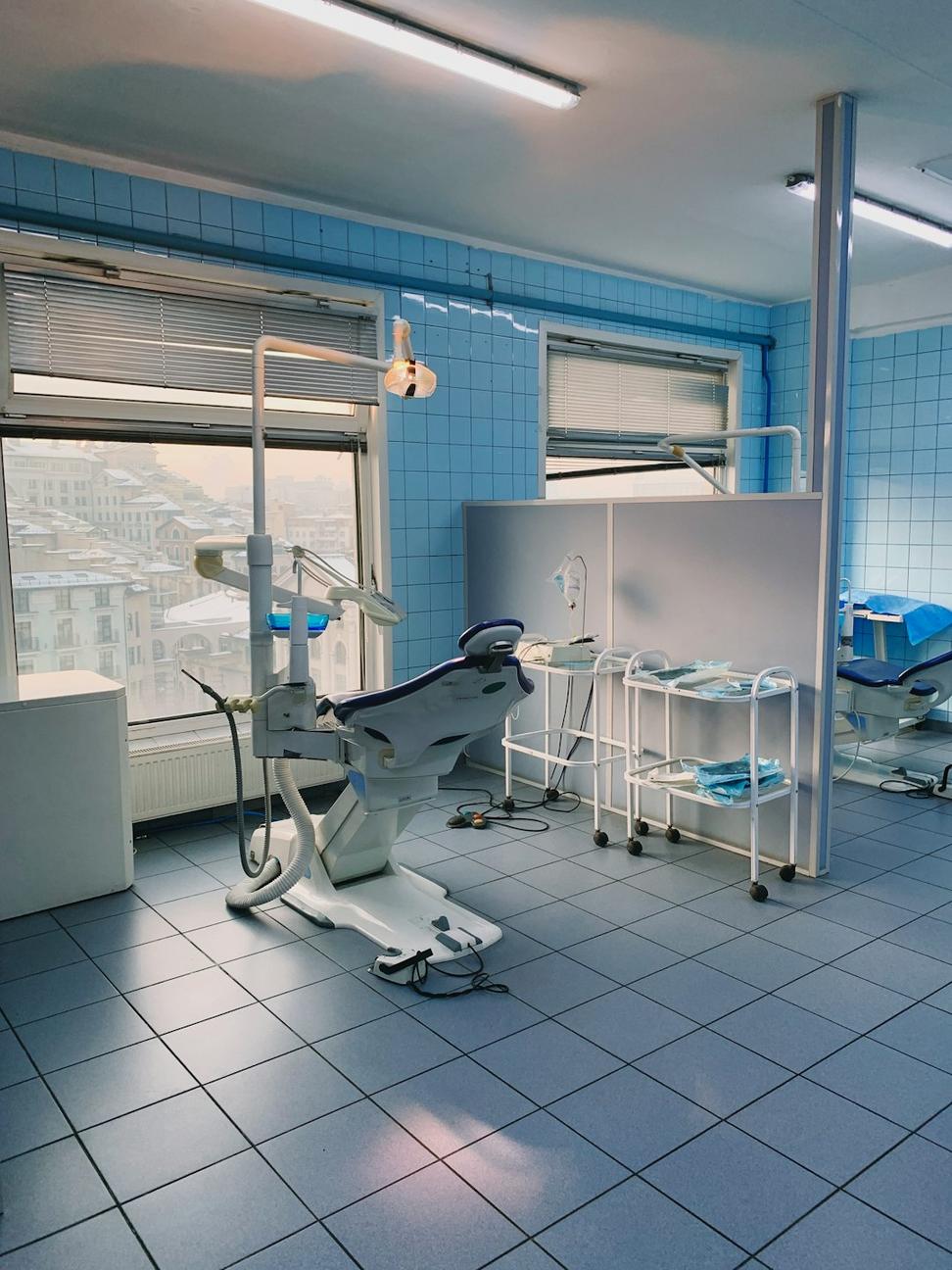
Bloor West Medical Clinic
Healthcare design that doesn't feel clinical. Warm materials, smart flow, and actually functional exam rooms.
Got a Project in Mind?
Whether it's a complete build, renovation, or you're just trying to figure out if your idea's even possible - let's talk. We love the early brainstorming phase where anything's on the table.
Give us a ring
(416) 555-0847
Send an email
contact@luminarquinthos.info
Stop by our studio
245 Queen St W, Suite 802